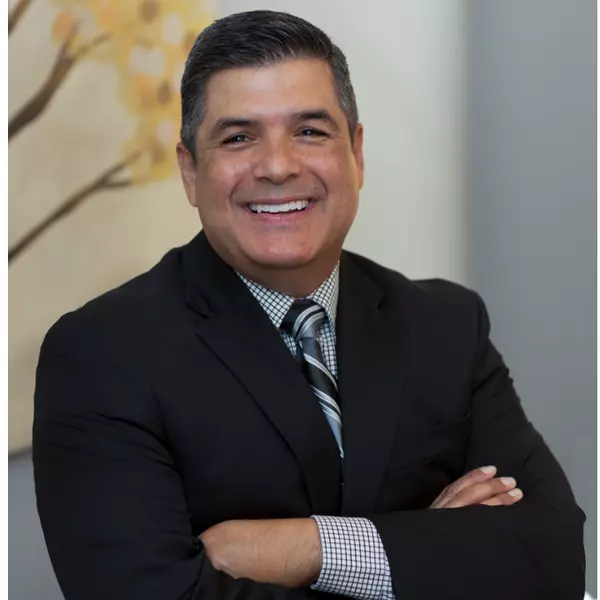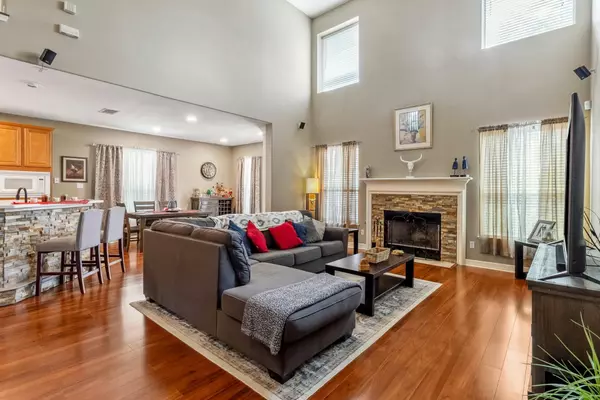
5 Beds
4 Baths
3,119 SqFt
5 Beds
4 Baths
3,119 SqFt
Key Details
Property Type Single Family Home
Sub Type Single Family Residence
Listing Status Active Under Contract
Purchase Type For Sale
Square Footage 3,119 sqft
Price per Sqft $246
Subdivision Barker Ranch At Shady Hollow
MLS Listing ID 1268621
Bedrooms 5
Full Baths 3
Half Baths 1
HOA Fees $450/ann
HOA Y/N Yes
Originating Board actris
Year Built 2003
Annual Tax Amount $13,164
Tax Year 2024
Lot Size 0.361 Acres
Acres 0.3612
Property Description
Location
State TX
County Travis
Rooms
Main Level Bedrooms 1
Interior
Interior Features Two Primary Baths, Two Primary Suties, Breakfast Bar, Ceiling Fan(s), Granite Counters, Crown Molding, High Speed Internet, Natural Woodwork, Open Floorplan, Pantry, Primary Bedroom on Main, Recessed Lighting, Soaking Tub, Washer Hookup, See Remarks
Heating Central, Fireplace(s)
Cooling Central Air
Flooring Carpet, Laminate, Tile
Fireplaces Number 1
Fireplaces Type Living Room
Fireplace No
Appliance Built-In Oven(s), Convection Oven, Cooktop, Dishwasher, Disposal, Gas Cooktop, Microwave, Gas Oven, Free-Standing Range, RNGHD, Vented Exhaust Fan
Exterior
Exterior Feature Gutters Full, Lighting, Private Yard
Garage Spaces 3.0
Fence Back Yard, Wood
Pool None
Community Features Cluster Mailbox, Common Grounds, Park, Picnic Area, Playground, Sidewalks, Sport Court(s)/Facility
Utilities Available Cable Available, Electricity Available, Natural Gas Available, Water Available
Waterfront Description None
View None
Roof Type Composition,Shingle
Porch Covered, Front Porch, Porch
Total Parking Spaces 8
Private Pool No
Building
Lot Description Corner Lot, Curbs, Few Trees, Sprinkler - Automatic, Sprinkler - In Rear, Sprinkler - In Front, Trees-Large (Over 40 Ft), Trees-Moderate
Faces West
Foundation Slab
Sewer Public Sewer
Water Public
Level or Stories Two
Structure Type HardiPlank Type,Masonry – All Sides
New Construction No
Schools
Elementary Schools Baranoff
Middle Schools Bailey
High Schools Bowie
School District Austin Isd
Others
HOA Fee Include Common Area Maintenance
Special Listing Condition Standard

Find out why customers are choosing LPT Realty to meet their real estate needs
Learn More About LPT Realty







