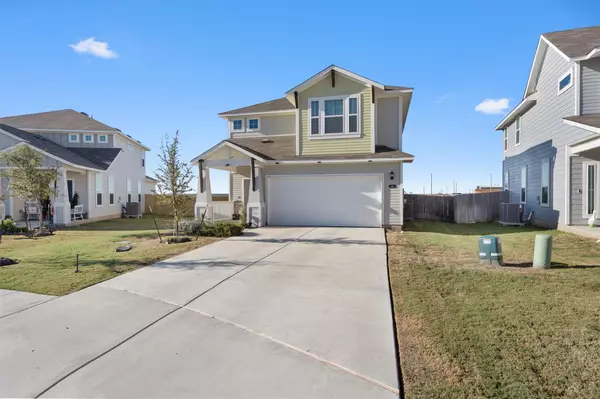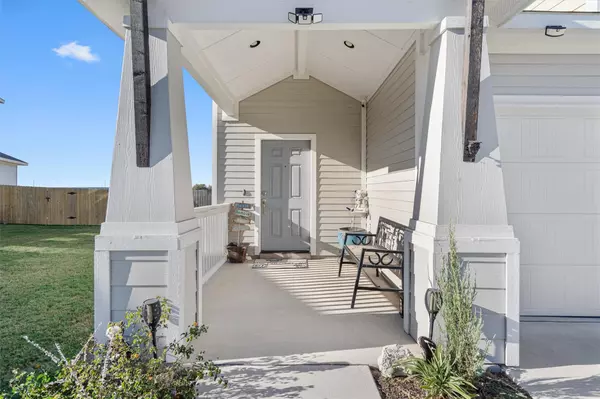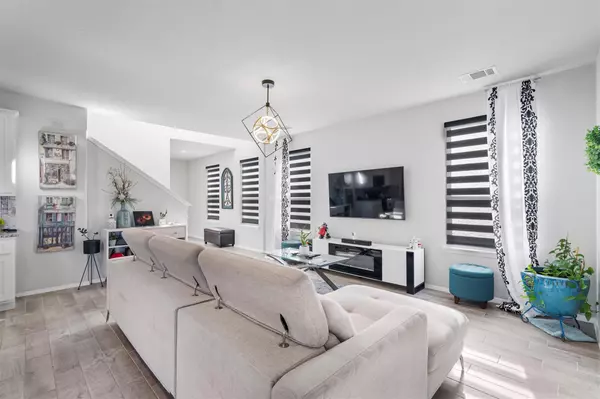
4 Beds
3 Baths
2,031 SqFt
4 Beds
3 Baths
2,031 SqFt
Key Details
Property Type Single Family Home
Sub Type Single Family Residence
Listing Status Active
Purchase Type For Sale
Square Footage 2,031 sqft
Price per Sqft $152
Subdivision Balcones Flats
MLS Listing ID 9224363
Style 1st Floor Entry
Bedrooms 4
Full Baths 3
HOA Fees $300/ann
HOA Y/N Yes
Originating Board actris
Year Built 2022
Tax Year 2024
Lot Size 4,791 Sqft
Acres 0.11
Property Description
**Washer/dryer, and remote controlled blinds convey** Welcome to this meticulously maintained home that feels like new in the charming Balcones Flats neighborhood of Jarrell. Tucked away in a quiet cul-de-sac, this residence features a two-car garage and a thoughtfully designed open floor plan with expansive windows, filling the space with natural light. The inviting entrance foyer welcomes you into the home, while the main living areas boast beautiful wood-like tile floors and remote-controlled blinds that convey for convenience.
The kitchen features sleek granite countertops and island, abundant white cabinetry, stainless steel appliances, a stylish tile backsplash, and a spacious pantry. The dining area overlooks the backyard, providing a perfect setting for meals or entertaining. A bedroom is thoughtfully situated at the back of the home with an adjacent full bathroom, ideal for guests or as a home office. Upstairs, the primary bedroom offers a spacious retreat, complete with an ensuite bathroom featuring dual vanities, a walk-in shower, and both a walk-in and additional closet for ample storage. Two more bedrooms, each with their own walk-in closets, share a full bathroom, and a flex space awaits customization to suit your lifestyle.Just 12 miles north of Georgetown, the new homes at Balcones Flats offer an ideal blend of quality, style, and affordability. With Jarrell High School within walking distance and downtown Jarrell just minutes away, everything you need is close at hand. Don't miss out on making this exceptional home your own!
Location
State TX
County Williamson
Rooms
Main Level Bedrooms 1
Interior
Interior Features Breakfast Bar, Granite Counters, Entrance Foyer, Interior Steps, Kitchen Island, Open Floorplan, Pantry, Recessed Lighting, Walk-In Closet(s)
Heating Electric
Cooling Central Air, Electric
Flooring Carpet, Tile
Fireplaces Type None
Fireplace No
Appliance Cooktop, Dishwasher, Disposal, Exhaust Fan, Microwave, Oven, Range, Electric Water Heater
Exterior
Exterior Feature Exterior Steps, Private Yard
Garage Spaces 2.0
Fence Back Yard, Full, Privacy, Wood
Pool None
Community Features Cluster Mailbox, Curbs, Sidewalks, Street Lights, Underground Utilities
Utilities Available Electricity Available, Sewer Connected, Water Connected
Waterfront Description None
View None
Roof Type Asphalt,Shingle
Porch Covered, Front Porch, Patio
Total Parking Spaces 4
Private Pool No
Building
Lot Description Back Yard, Cul-De-Sac, Curbs, Few Trees, Front Yard, Landscaped, Native Plants, Sprinkler - Automatic, Sprinkler - In Rear, Trees-Medium (20 Ft - 40 Ft), Trees-Small (Under 20 Ft)
Faces East
Foundation Slab
Sewer Public Sewer
Water Public
Level or Stories Two
Structure Type HardiPlank Type,Blown-In Insulation
New Construction No
Schools
Elementary Schools Jarrell
Middle Schools Jarrell
High Schools Jarrell
School District Jarrell Isd
Others
HOA Fee Include Common Area Maintenance
Special Listing Condition Standard

Find out why customers are choosing LPT Realty to meet their real estate needs
Learn More About LPT Realty







