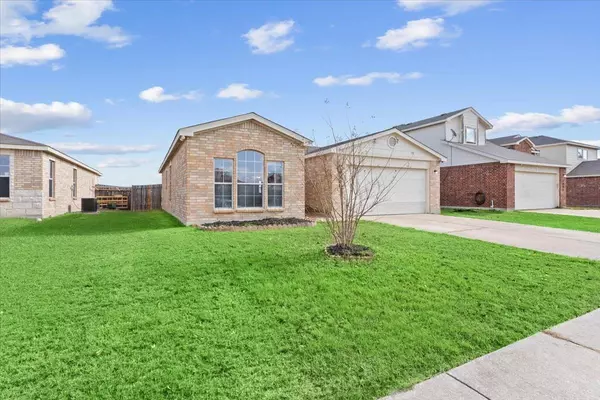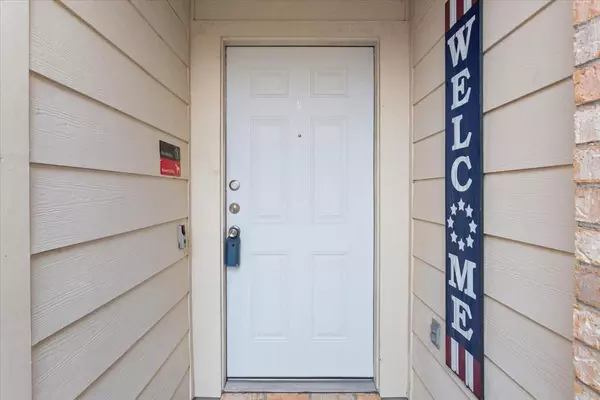
3 Beds
2 Baths
1,437 SqFt
3 Beds
2 Baths
1,437 SqFt
Key Details
Property Type Single Family Home
Sub Type Single Family Residence
Listing Status Active
Purchase Type For Sale
Square Footage 1,437 sqft
Price per Sqft $156
Subdivision The Highlands At Saegert Ranch
MLS Listing ID 1916525
Bedrooms 3
Full Baths 2
HOA Y/N No
Originating Board actris
Year Built 2005
Annual Tax Amount $3,983
Tax Year 2024
Lot Size 6,451 Sqft
Acres 0.1481
Property Description
Location
State TX
County Bell
Rooms
Main Level Bedrooms 3
Interior
Interior Features Ceiling Fan(s), Open Floorplan, Pantry, Primary Bedroom on Main
Heating Central, Electric, Fireplace(s)
Cooling Ceiling Fan(s), Central Air, Electric
Flooring Carpet, Tile, Vinyl
Fireplaces Number 1
Fireplaces Type Family Room
Fireplace No
Appliance Dishwasher, Disposal, Ice Maker, Instant Hot Water, Microwave, Oven
Exterior
Exterior Feature Private Yard
Garage Spaces 2.0
Fence Back Yard, Fenced, Wood
Pool None
Community Features None
Utilities Available Cable Available, Electricity Connected, Phone Available, Sewer Connected, Water Connected
Waterfront Description None
View Neighborhood
Roof Type Composition,Shingle
Porch Awning(s)
Total Parking Spaces 4
Private Pool No
Building
Lot Description Back Yard, Front Yard, Sloped Down
Faces Northwest
Foundation Slab
Sewer Public Sewer
Water Public
Level or Stories One
Structure Type Masonry – All Sides
New Construction No
Schools
Elementary Schools Killeen
Middle Schools Manor (Killeen Isd)
High Schools Killeen
School District Killeen Isd
Others
Special Listing Condition Standard

Find out why customers are choosing LPT Realty to meet their real estate needs
Learn More About LPT Realty







