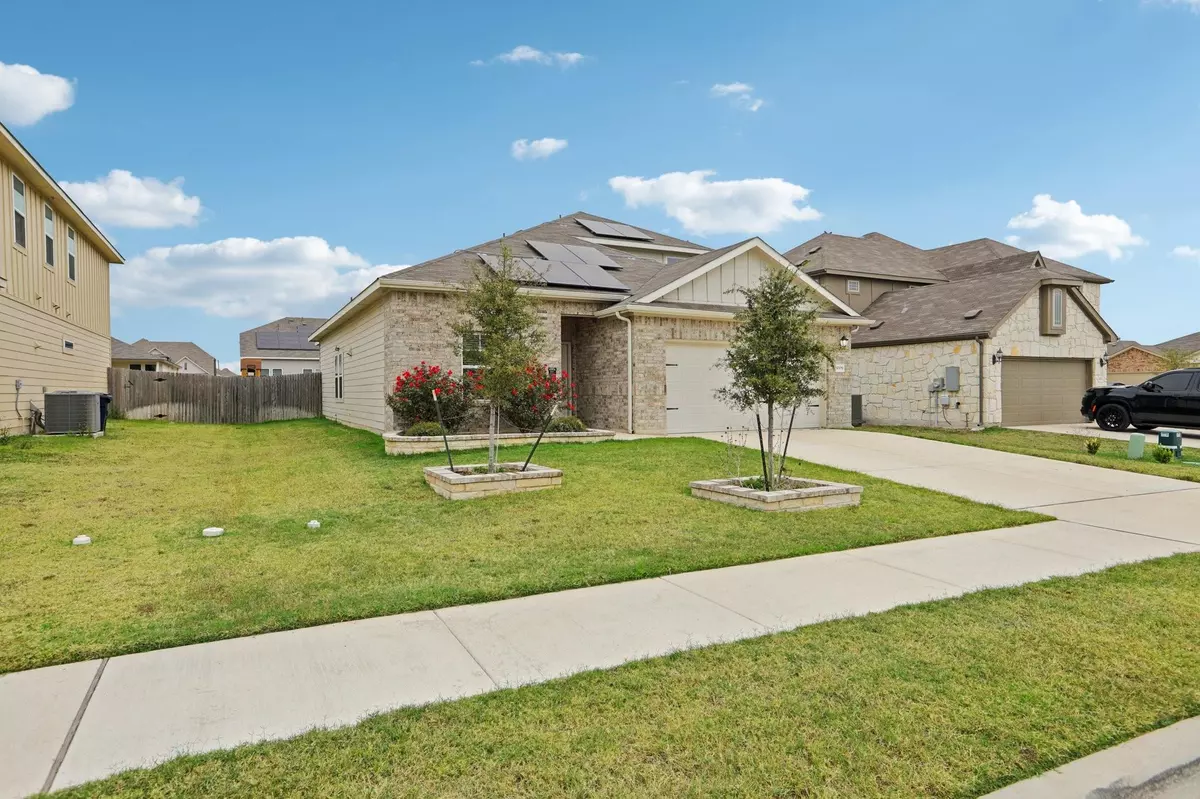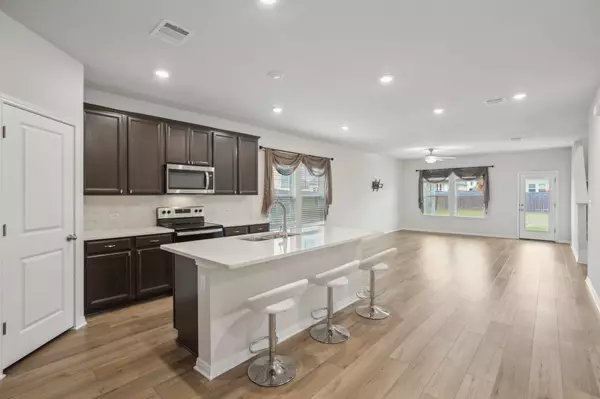3 Beds
3 Baths
2,272 SqFt
3 Beds
3 Baths
2,272 SqFt
Key Details
Property Type Single Family Home
Sub Type Single Family Residence
Listing Status Active
Purchase Type For Sale
Square Footage 2,272 sqft
Price per Sqft $154
Subdivision Highlands North
MLS Listing ID 9859016
Bedrooms 3
Full Baths 2
Half Baths 1
HOA Fees $20/mo
HOA Y/N Yes
Originating Board actris
Year Built 2021
Tax Year 2024
Lot Size 8,894 Sqft
Acres 0.2042
Property Description
SPECIAL OFFER: Assumable VA Loan @ 2.3%!! You will love this modern, energy-efficient home built in 2021 featuring fully paid-off solar panels and water softener, ensuring both savings and sustainability. The downstairs area boasts stunning vinyl plank flooring, offering a blend of style and durability throughout the main living spaces. The primary suite is conveniently located on the main floor, offering privacy and easy access, along with a dedicated office space perfect for remote work. Upstairs, you'll find two generously sized bedrooms, a full bathroom, and a flexible bonus area ideal for a second living room or playroom. Situated on a large lot, the backyard is a true retreat with beautiful planter beds—perfect for creating your own garden paradise. And for the ultimate bonus, the garage is fully insulated, air-conditioned, and equipped with a 1080p projector and wiring for your home theater setup. This home combines comfort, style, and efficiency. Don't miss the opportunity to make it yours! Contact us today to schedule a private tour and discover all that 1009 Pallano Rd has to offer.
Location
State TX
County Williamson
Rooms
Main Level Bedrooms 1
Interior
Interior Features Ceiling Fan(s), Stone Counters, Double Vanity, Eat-in Kitchen, Multiple Living Areas, Pantry, Primary Bedroom on Main, Soaking Tub, Walk-In Closet(s), Washer Hookup
Heating Central
Cooling Central Air
Flooring Carpet, Vinyl
Fireplace No
Appliance Microwave, Oven, Electric Oven, Range, Electric Water Heater, Water Softener
Exterior
Exterior Feature Private Yard
Garage Spaces 2.0
Fence Back Yard, Wood
Pool None
Community Features None
Utilities Available Electricity Connected, Sewer Connected, Water Connected
Waterfront Description None
View Neighborhood
Roof Type Shingle
Porch Covered, Patio
Total Parking Spaces 2
Private Pool No
Building
Lot Description Back Yard, Interior Lot
Faces South
Foundation Slab
Sewer Public Sewer
Water Public
Level or Stories Two
Structure Type Brick Veneer
New Construction No
Schools
Elementary Schools Hutto
Middle Schools Hutto
High Schools Hutto
School District Hutto Isd
Others
HOA Fee Include Common Area Maintenance
Special Listing Condition Standard
Find out why customers are choosing LPT Realty to meet their real estate needs
Learn More About LPT Realty







