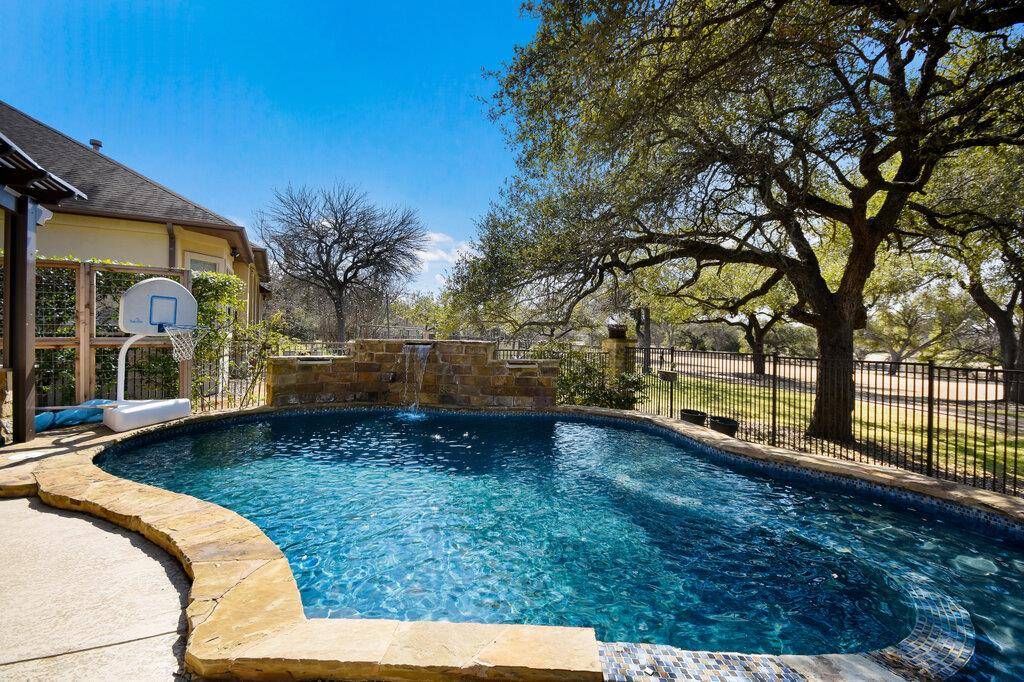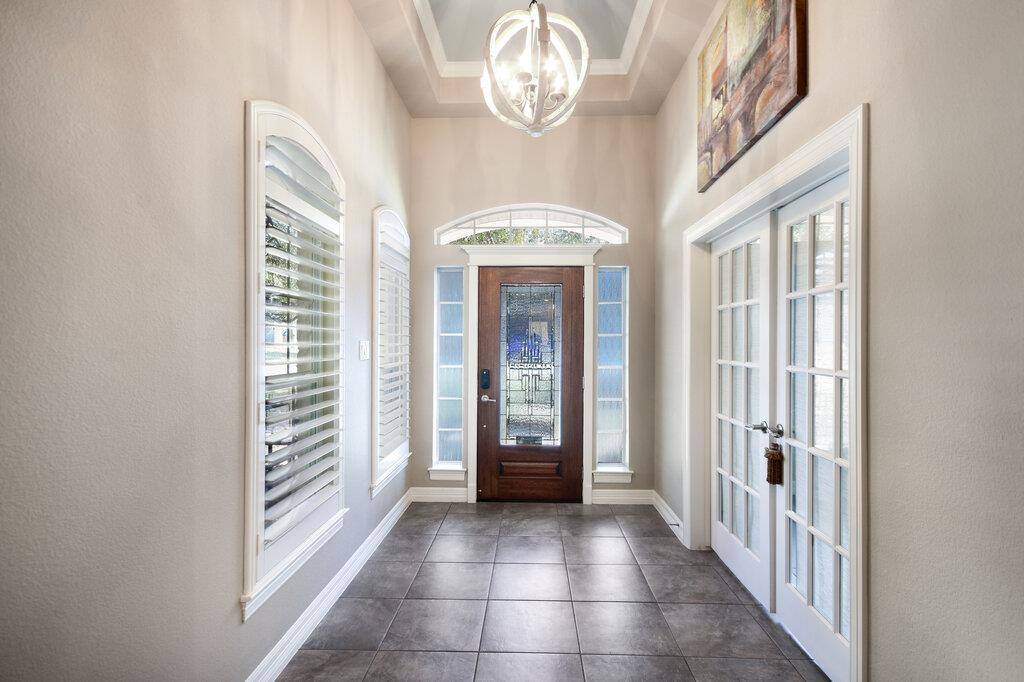4 Beds
3 Baths
3,351 SqFt
4 Beds
3 Baths
3,351 SqFt
Key Details
Property Type Single Family Home
Sub Type Single Family Residence
Listing Status Active
Purchase Type For Sale
Square Footage 3,351 sqft
Price per Sqft $302
Subdivision Golf Club At Avery Ranch Avery Morrison Blk
MLS Listing ID 9482112
Bedrooms 4
Full Baths 3
HOA Fees $198/qua
HOA Y/N Yes
Year Built 2007
Tax Year 2024
Lot Size 0.270 Acres
Acres 0.27
Property Sub-Type Single Family Residence
Source actris
Property Description
Discover timeless style and everyday comfort in this beautifully appointed single-story home, nestled in the highly desirable Parkside at Avery Ranch—one of Austin's premier golf course communities. Offering four spacious bedrooms, three full baths, and a dedicated home office, this thoughtfully designed layout provides the perfect blend of sophistication and livability.
Step inside to find rich hardwood floors, designer tile, soaring vaulted ceilings, and refined crown molding. The gourmet kitchen is a chef's dream, featuring granite countertops, stainless steel appliances, double ovens, a gas cooktop with griddle, and an abundance of cabinetry—ideal for both intimate dinners and lively gatherings.
A private secondary suite, tucked away in its own wing, offers an exceptional option for guests or multigenerational living with its own bedroom, full bath, and added seclusion.
Wake up to serene golf course views from the luxurious primary suite, complete with a spa-inspired bath featuring double vanities, a jetted soaking tub, and an oversized walk-in closet. Outside, your personal oasis awaits—relax beneath the covered patio, take a dip in the easy-entry pool, and soak in tranquil vistas of the fairway and surrounding greenery.
Located just minutes from highly rated Patsy Sommer Elementary, major employers like Apple, Dell, and Emerson, and a wealth of shopping and dining options. Residents of Avery Ranch enjoy world-class amenities including an 18-hole golf course with clubhouse and restaurant, tennis courts, hike and bike trails, resort-style pools, playgrounds, pickleball, and more.
Meticulously maintained and move-in ready, this exceptional home offers an elevated lifestyle for professionals, families, and entertainers alike.
Location
State TX
County Williamson
Rooms
Main Level Bedrooms 4
Interior
Interior Features Breakfast Bar, High Ceilings, Vaulted Ceiling(s), Granite Counters, Crown Molding, Double Vanity, Entrance Foyer, High Speed Internet, In-Law Floorplan, Kitchen Island, Multiple Dining Areas, Multiple Living Areas, No Interior Steps, Pantry, Primary Bedroom on Main, Recessed Lighting, Walk-In Closet(s)
Heating Central, Natural Gas
Cooling Central Air
Flooring Tile, Wood
Fireplaces Number 1
Fireplaces Type Family Room
Fireplace No
Appliance Gas Cooktop, Dishwasher, Disposal, Double Oven, Tankless Water Heater, Water Heater
Exterior
Exterior Feature Rain Gutters, No Exterior Steps, Private Yard
Garage Spaces 2.0
Fence Privacy, Wrought Iron
Pool Gunite, In Ground, Waterfall, See Remarks
Community Features Clubhouse, Cluster Mailbox, Golf, Park, Playground, Pool, Tennis Court(s), Trail(s)
Utilities Available Electricity Available, High Speed Internet, Natural Gas Available, Underground Utilities
Waterfront Description None
View Golf Course, Park/Greenbelt
Roof Type Composition
Porch Covered, Patio
Total Parking Spaces 4
Private Pool Yes
Building
Lot Description Backs To Golf Course, Near Golf Course, Sprinkler - Automatic, Sprinklers In Rear, Sprinklers In Front
Faces Northeast
Foundation Slab
Sewer Public Sewer
Water Public
Level or Stories One
Structure Type Masonry – All Sides,Frame,Stone,Stone Veneer
New Construction No
Schools
Elementary Schools Patsy Sommer
Middle Schools Pearson Ranch
High Schools Mcneil
School District Round Rock Isd
Others
HOA Fee Include Common Area Maintenance
Special Listing Condition Standard
Virtual Tour https://vtour.realtour.biz/9512PalmbrookDr/Austin/TX
Find out why customers are choosing LPT Realty to meet their real estate needs
Learn More About LPT Realty







