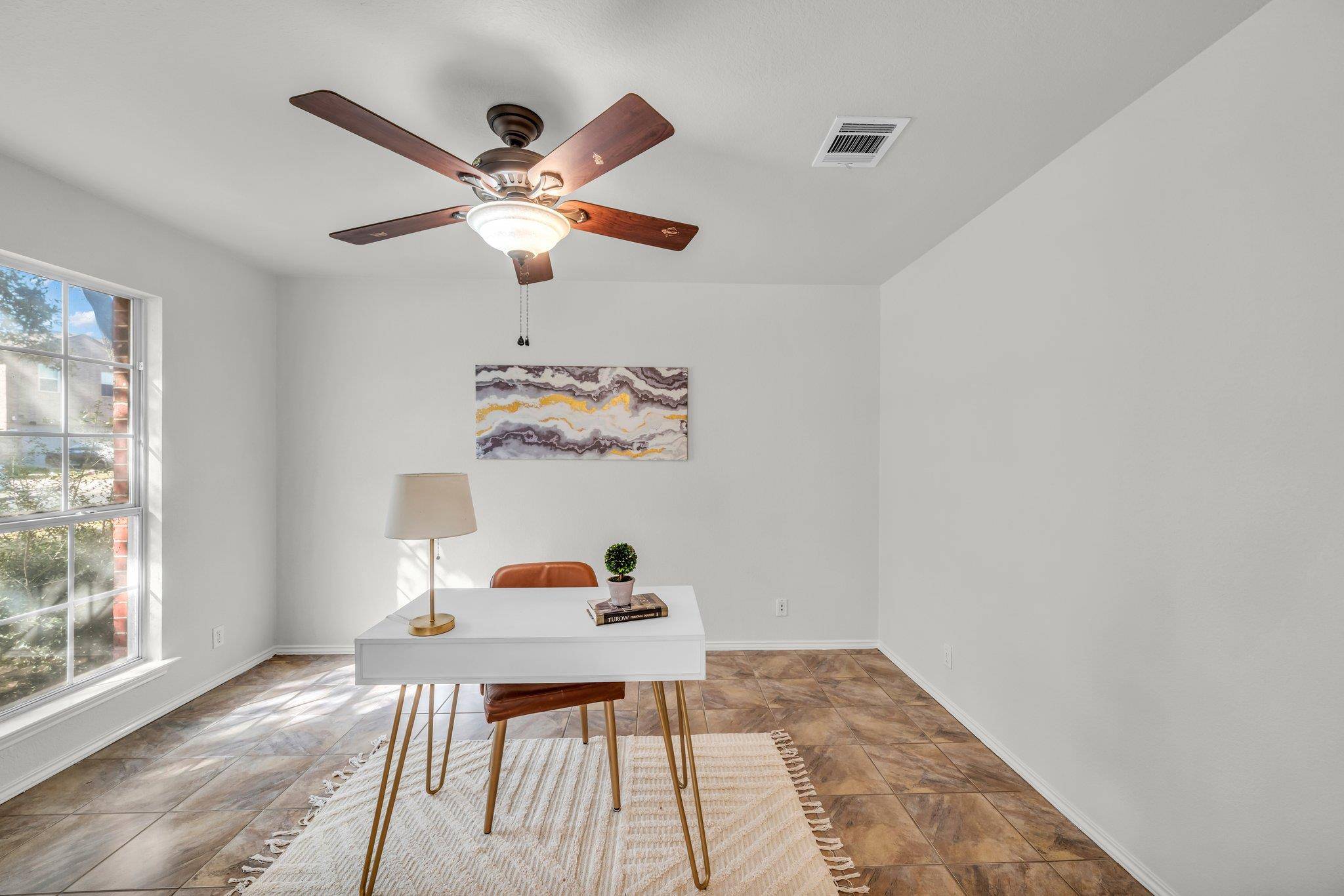6 Beds
3 Baths
3,218 SqFt
6 Beds
3 Baths
3,218 SqFt
OPEN HOUSE
Sat Jul 19, 2:00pm - 4:00pm
Key Details
Property Type Single Family Home
Sub Type Single Family Residence
Listing Status Active
Purchase Type For Sale
Square Footage 3,218 sqft
Price per Sqft $197
Subdivision Cat Hollow Sec A Ph 02
MLS Listing ID 1146634
Bedrooms 6
Full Baths 3
HOA Fees $226/ann
HOA Y/N Yes
Year Built 1997
Annual Tax Amount $10,458
Tax Year 2024
Lot Size 10,480 Sqft
Acres 0.2406
Property Sub-Type Single Family Residence
Source actris
Property Description
In 2025, the home was refreshed with new plush carpet, interior and exterior paint, painted kitchen and bath cabinets, and updated fixtures and hardware. The roof was replaced in 2023, so it's move-in ready with the big-ticket items already done!
Step outside to enjoy your covered back patio on a nearly quarter-acre yard shaded by mature oaks—ideal for morning coffee, weekend barbecues, a backyard game of catch, or even planting a garden.
With a grand home comes a grand community. Brushy Creek MUD was named Austin's #1 suburb to live in (2025)—and for good reason. You'll have access to miles of hike and bike trails along Brushy Creek, community parks, tennis and basketball courts, pools, splash pads, and the Brushy Creek Community Center, which is packed with fitness classes, youth programs, and seasonal events.
Zoned to top-rated Round Rock ISD schools and just minutes from major roads (620, 183, 45), local dining hotspots like Jack Allen's Kitchen, shopping at Lakeline Mall and The Domain, and live events at the H-E-B Center.
This home is more than just a place to live—it's a home for every chapter.
Buyers agent or buyer to verify all information provided. Information is deemed reliable, but is not guaranteed and should be independently verified. Submit all offers to kelly@keysbykmac.com.
Location
State TX
County Williamson
Rooms
Main Level Bedrooms 1
Interior
Interior Features Ceiling Fan(s), Laminate Counters, Double Vanity, Eat-in Kitchen, In-Law Floorplan, Multiple Dining Areas, Multiple Living Areas, Open Floorplan, Pantry, Walk-In Closet(s)
Heating Central, Natural Gas
Cooling Central Air, Electric
Flooring Carpet, Linoleum, Tile
Fireplace No
Appliance Convection Oven, Dishwasher, Exhaust Fan, Gas Range, Microwave, RNGHD
Exterior
Exterior Feature None
Garage Spaces 2.0
Fence Back Yard, Gate, Privacy, Wood
Pool None
Community Features BBQ Pit/Grill, Fishing, Fitness Center, High Speed Internet, Park, Planned Social Activities, Playground, Pool, Racquetball, Sidewalks, Sport Court(s)/Facility, Trail(s)
Utilities Available Electricity Connected, High Speed Internet, Natural Gas Connected, Sewer Connected, Water Connected
Waterfront Description None
View Neighborhood
Roof Type Composition,Shingle
Porch Covered, Rear Porch
Total Parking Spaces 4
Private Pool No
Building
Lot Description Back Yard, Front Yard, Landscaped, Sprinkler - Automatic, Trees-Large (Over 40 Ft)
Faces Southeast
Foundation Slab
Sewer Public Sewer
Water Public
Level or Stories Two
Structure Type Brick Veneer,Frame,HardiPlank Type
New Construction No
Schools
Elementary Schools Great Oaks
Middle Schools Cedar Valley
High Schools Round Rock
School District Round Rock Isd
Others
HOA Fee Include Common Area Maintenance
Special Listing Condition Standard
Find out why customers are choosing LPT Realty to meet their real estate needs
Learn More About LPT Realty







