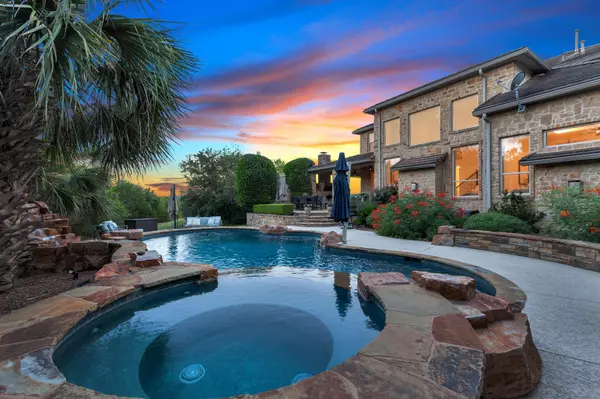
5 Beds
3.5 Baths
4,215 SqFt
5 Beds
3.5 Baths
4,215 SqFt
Key Details
Property Type Single Family Home
Sub Type Single Family Residence
Listing Status Active
Purchase Type For Sale
Square Footage 4,215 sqft
Price per Sqft $343
Subdivision Spillman Ranch Ph 01 Sec 02
MLS Listing ID 9449247
Bedrooms 5
Full Baths 3
Half Baths 1
HOA Fees $550/ann
HOA Y/N Yes
Year Built 2004
Annual Tax Amount $20,200
Tax Year 2025
Lot Size 0.425 Acres
Acres 0.425
Lot Dimensions 100 x 199 x 103 x 171
Property Sub-Type Single Family Residence
Source actris
Property Description
Step inside to an airy, sunlit interior where timeless elegance meets modern comfort. A grand foyer opens to a two-story great room with stone fireplace and soaring windows. The chef's kitchen features custom cabinetry, granite island with bar seating, and premium stainless appliances, seamlessly connecting to the formal dining room, butler's pantry, and living areas—ideal for entertaining or everyday living.
The main-level owner's suite is a serene retreat with fireplace and spa bath featuring a frameless shower and soaking tub. Upstairs, four bedrooms surround a versatile game room with wet bar and space for an office, gym, or media room.
The backyard oasis includes lush palms, magnolia, and oak trees, with stone pathways and mature landscaping creating a secluded retreat. At its center, a custom pool and spa with cascading waterfalls invite relaxation, while entertaining spaces—including a covered outdoor kitchen, fireplace lounge, and poolside dining—overlook tranquil greenbelt views.
This home is turnkey and ready to enjoy with a pre-inspection completed and thoughtfully maintained systems. Upgrades include a tankless water heater, whole-house water filtration, and Smart-home tech: Ecobee thermostats, Rachio irrigation, Lockly smart locks, and pool automation. The finished three-car garage offers tiled floors, built-in cabinetry, workbenches, and a 240V EV-ready outlet.
Minutes from Hill Country Galleria, Lake Travis, and top-rated Lake Travis ISD schools, The Heights at Falconhead also provides gated access, green spaces, and golf-cart access to Falconhead Golf Club.
Offered at $1,449,000, this home blends privacy, luxury, and convenience—resort living at its finest.
Location
State TX
County Travis
Rooms
Main Level Bedrooms 1
Interior
Interior Features Bookcases, Breakfast Bar, Built-in Features, Ceiling Fan(s), Coffered Ceiling(s), High Ceilings, Chandelier, Granite Counters, Crown Molding, Double Vanity, Entrance Foyer, High Speed Internet, Kitchen Island, Multiple Dining Areas, Multiple Living Areas, Open Floorplan, Pantry, Primary Bedroom on Main, Recessed Lighting, Storage, Walk-In Closet(s), Wet Bar, Wired for Data
Heating Central, Electric, Exhaust Fan, Fireplace(s), Forced Air, Propane, Zoned
Cooling Ceiling Fan(s), Central Air, Electric, Exhaust Fan, Multi Units, Zoned
Flooring Carpet, Tile, Wood
Fireplaces Number 3
Fireplaces Type Family Room, Gas Log, Outside, Primary Bedroom
Fireplace No
Appliance Built-In Electric Oven, Built-In Oven(s), Convection Oven, Cooktop, Dishwasher, Disposal, Gas Cooktop, Microwave, Double Oven, Plumbed For Ice Maker, Refrigerator, Stainless Steel Appliance(s), Vented Exhaust Fan, Tankless Water Heater, Water Purifier Owned, Water Softener Owned
Exterior
Exterior Feature Barbecue, Exterior Steps, Gas Grill, Gutters Full, Outdoor Grill, Private Yard
Garage Spaces 3.0
Fence Back Yard, Fenced, Perimeter, Wrought Iron
Pool Filtered, Gunite, Heated, In Ground, Outdoor Pool, Pool/Spa Combo, Waterfall
Community Features Common Grounds, Curbs, Gated, Golf, High Speed Internet, Park, Playground, Sidewalks, Trash Pickup - Door to Door, U-Verse, Underground Utilities, Trail(s)
Utilities Available Cable Connected, Electricity Connected, High Speed Internet, Phone Connected, Propane, Water Connected
Waterfront Description None
View Trees/Woods
Roof Type Concrete,Tile
Porch Covered, Front Porch, Patio, Rear Porch, Wrap Around
Total Parking Spaces 10
Private Pool Yes
Building
Lot Description Back Yard, Close to Clubhouse, Corner Lot, Cul-De-Sac, Curbs, Front Yard, Landscaped, Level, Native Plants, Near Golf Course, Private, Private Maintained Road, Sprinkler - Automatic, Trees-Large (Over 40 Ft), Many Trees, Trees-Medium (20 Ft - 40 Ft), Waterfall
Faces West
Foundation Slab
Sewer Public Sewer
Water Public
Level or Stories Two
Structure Type Frame,Glass,HardiPlank Type,Attic/Crawl Hatchway(s) Insulated,Masonry – All Sides,Stone Veneer,Stucco
New Construction No
Schools
Elementary Schools Lake Pointe
Middle Schools Bee Cave Middle School
High Schools Lake Travis
School District Lake Travis Isd
Others
HOA Fee Include Common Area Maintenance
Special Listing Condition Standard

Find out why customers are choosing LPT Realty to meet their real estate needs
Learn More About LPT Realty







