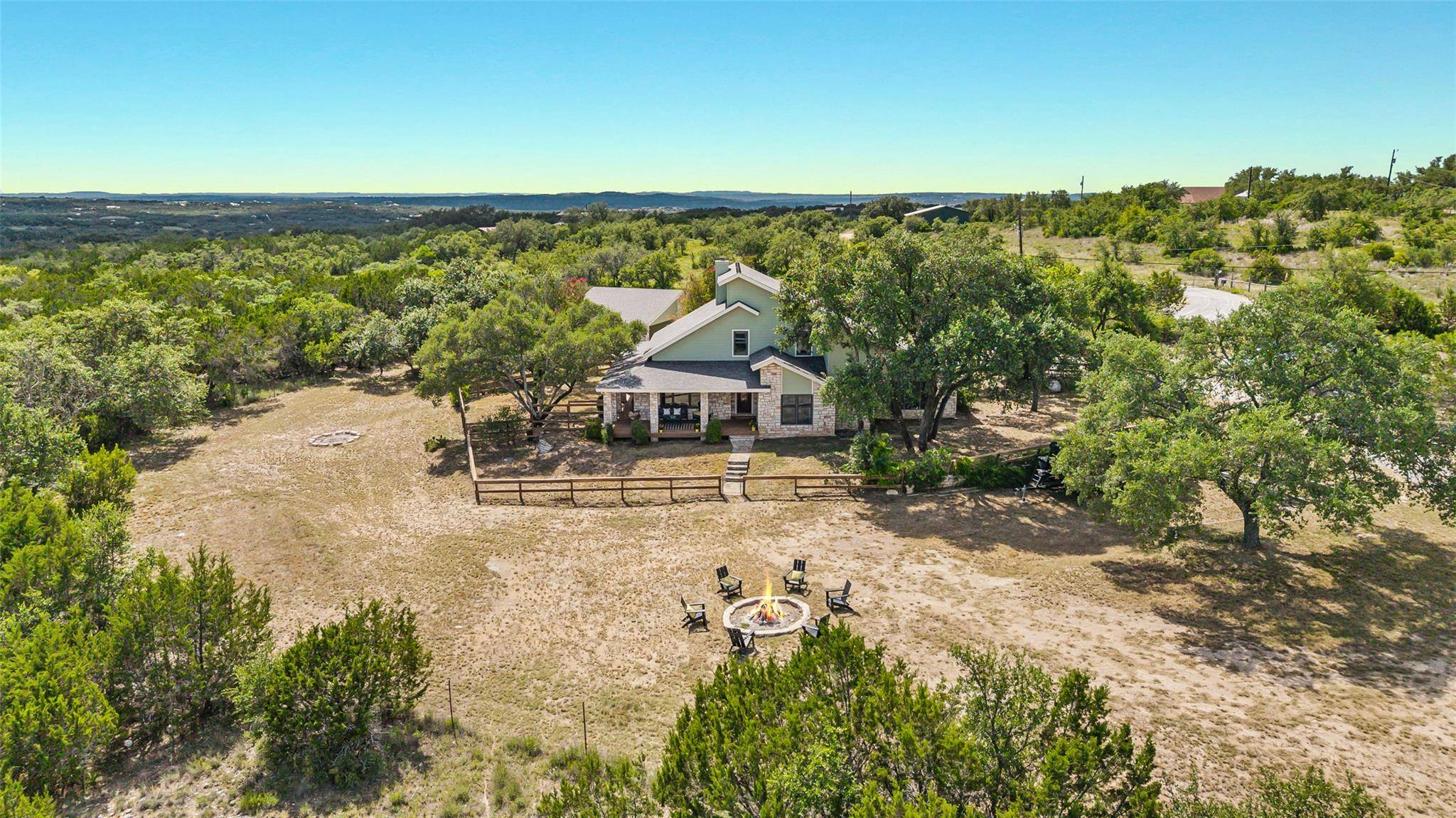4 Beds
3.5 Baths
3,529 SqFt
4 Beds
3.5 Baths
3,529 SqFt
Key Details
Property Type Single Family Home
Sub Type Single Family Residence
Listing Status Active
Purchase Type For Sale
Square Footage 3,529 sqft
Price per Sqft $254
Subdivision Barry 02
MLS Listing ID 9330686
Bedrooms 4
Full Baths 3
Half Baths 1
HOA Y/N No
Year Built 1998
Annual Tax Amount $11,706
Tax Year 2025
Lot Size 2.000 Acres
Acres 2.0
Property Sub-Type Single Family Residence
Source actris
Property Description
This exquisite residence boasts a beautifully renovated island kitchen with bar seating, sleek quartz countertops, updated appliances including a double oven range, and timeless Shaker-style cabinetry with extensive storage space. The updated primary bathroom is another standout, adding a touch of luxury and spa-like feel to your everyday routine.
A dramatic floor-to-ceiling stone fireplace serves as the centerpiece of the sunken living room, setting a warm and inviting tone, while a winding staircase with wrought-iron railings adds a unique touch. With up to 5 possible bedrooms, there's room for everyone—including a flexible third-level loft that's perfect for a game room, guest suite, or dreamy stargazing escape with sweeping Hill Country views. Enjoy a secluded main floor primary suite plus an additional main floor bedroom, while two more bedrooms upstairs share a convenient Jack-and-Jill bath.
Outside, enjoy the tranquil beauty of nature from idyllic front, back, and side porches, where you can kick back, relax, and take in the breathtaking hill country scenery, with occasional glimpses of wildlife and spectacular spring wildflower blooms. The yard is even large enough to add an inground pool (see rendering) and more! limited restrictions and no POA offer freedom and flexibility.
Experience the charm of true Hill Country living—just minutes from everyday conveniences. Schedule your showing today!
Location
State TX
County Travis
Rooms
Main Level Bedrooms 2
Interior
Interior Features See Remarks, Bookcases, Breakfast Bar, Built-in Features, Ceiling Fan(s), Beamed Ceilings, High Ceilings, Tray Ceiling(s), Vaulted Ceiling(s), Chandelier, Granite Counters, Quartz Counters, Double Vanity, Entrance Foyer, Interior Steps, Kitchen Island, Multiple Living Areas, Primary Bedroom on Main, Recessed Lighting, Soaking Tub, Storage
Heating Central
Cooling Central Air
Flooring Vinyl
Fireplaces Number 1
Fireplaces Type Living Room
Fireplace No
Appliance Dishwasher, Disposal, Electric Range, Induction Cooktop, Microwave, Electric Oven, Double Oven, RNGHD, Stainless Steel Appliance(s), Electric Water Heater
Exterior
Exterior Feature Exterior Steps, Lighting, Private Yard
Fence Back Yard, Fenced
Pool None
Community Features None
Utilities Available Cable Available, Electricity Available, High Speed Internet, Water Available
Waterfront Description None
View Hill Country, Panoramic, Rural, Trees/Woods
Roof Type Composition,Shingle
Porch Covered, Front Porch, Rear Porch, Side Porch, Wrap Around
Total Parking Spaces 4
Private Pool No
Building
Lot Description Back Yard, Front Yard, Landscaped, Native Plants, Many Trees, Trees-Medium (20 Ft - 40 Ft), Trees-Small (Under 20 Ft), Views
Faces Northeast
Foundation Slab
Sewer Septic Tank
Water Private
Level or Stories Three Or More
Structure Type Masonry – All Sides,Stone
New Construction No
Schools
Elementary Schools West Cypress Hills
Middle Schools Lake Travis
High Schools Lake Travis
School District Lake Travis Isd
Others
Special Listing Condition Standard
Virtual Tour https://www.cribflyer.com/3310-tabletop-mountain-dr
Find out why customers are choosing LPT Realty to meet their real estate needs
Learn More About LPT Realty







