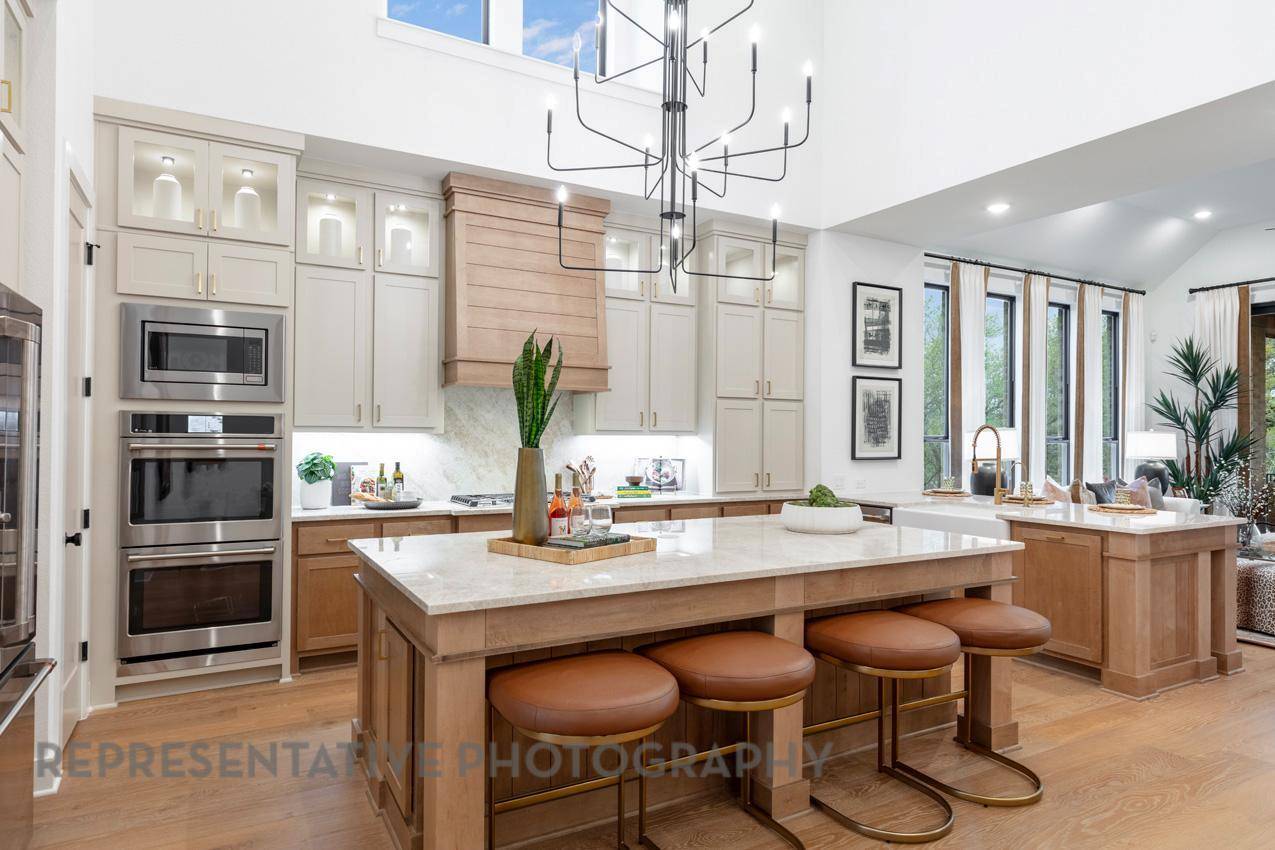4 Beds
4.5 Baths
3,032 SqFt
4 Beds
4.5 Baths
3,032 SqFt
Key Details
Property Type Single Family Home
Sub Type Single Family Residence
Listing Status Active
Purchase Type For Sale
Square Footage 3,032 sqft
Price per Sqft $378
Subdivision Parten 65S
MLS Listing ID 5181127
Bedrooms 4
Full Baths 4
Half Baths 1
HOA Fees $225/qua
HOA Y/N Yes
Year Built 2025
Tax Year 2025
Lot Size 9,583 Sqft
Acres 0.22
Lot Dimensions 65 x 150
Property Sub-Type Single Family Residence
Source actris
Property Description
Location
State TX
County Hays
Rooms
Main Level Bedrooms 4
Interior
Interior Features Ceiling Fan(s), High Ceilings, Chandelier, Double Vanity, Kitchen Island, Open Floorplan, Pantry, Primary Bedroom on Main, Soaking Tub, Walk-In Closet(s)
Heating Central, Natural Gas
Cooling Central Air
Flooring Carpet, Tile, Wood
Fireplaces Number 1
Fireplaces Type Family Room
Fireplace No
Appliance Built-In Electric Oven, Dishwasher, Disposal, Gas Cooktop, Microwave, Double Oven, Stainless Steel Appliance(s), Vented Exhaust Fan, Tankless Water Heater
Exterior
Exterior Feature Private Yard
Garage Spaces 3.5
Fence Back Yard, Gate, Wrought Iron
Pool None
Community Features Clubhouse, Park, Playground, Pool, Trail(s)
Utilities Available Natural Gas Available, Underground Utilities
Waterfront Description None
View Hill Country, Neighborhood, Trees/Woods
Roof Type Composition,Shingle
Porch Covered, Patio
Total Parking Spaces 3
Private Pool No
Building
Lot Description Greenbelt, Back Yard, Few Trees, Front Yard, Landscaped, Sprinkler - Automatic, Many Trees
Faces West
Foundation Slab
Sewer MUD, Public Sewer
Water MUD, Public
Level or Stories One
Structure Type Brick,Frame,Attic/Crawl Hatchway(s) Insulated,Blown-In Insulation,Masonry – All Sides,Stone
New Construction No
Schools
Elementary Schools Cypress Springs
Middle Schools Sycamore Springs
High Schools Dripping Springs
School District Dripping Springs Isd
Others
HOA Fee Include Common Area Maintenance
Special Listing Condition Standard
Virtual Tour https://my.matterport.com/show/?m=JrAkPN5ALck
Find out why customers are choosing LPT Realty to meet their real estate needs
Learn More About LPT Realty







