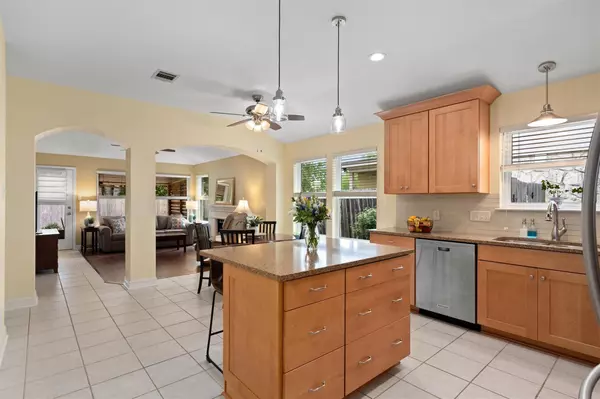3 Beds
2 Baths
1,657 SqFt
3 Beds
2 Baths
1,657 SqFt
OPEN HOUSE
Sat Aug 09, 10:00am - 4:00pm
Sun Aug 10, 12:05pm - 4:00pm
Key Details
Property Type Single Family Home
Sub Type Single Family Residence
Listing Status Active
Purchase Type For Sale
Square Footage 1,657 sqft
Price per Sqft $250
Subdivision Willow Run Sec 04
MLS Listing ID 3214869
Bedrooms 3
Full Baths 2
HOA Y/N No
Year Built 1996
Annual Tax Amount $6,970
Tax Year 2025
Lot Size 6,006 Sqft
Acres 0.1379
Property Sub-Type Single Family Residence
Source actris
Property Description
WB is known for easy access to I35, MoPac, SH45 & metro-rail; neighborhood events; rec center w/gym & workout room; miles of pristine parks & trails; disc-golf course; sport court & more in addition to many local businesses & excellent restaurants. Two HEB's & La Frontera are nearby; Domain & Q2 are 7-10 minutes; in the other direction the Dell Diamond is about 20 minutes away. This location can't be beat, & neither can this well-maintained home, make it & the Wells Branch Lifestyle yours today!
Location
State TX
County Travis
Rooms
Main Level Bedrooms 3
Interior
Interior Features Breakfast Bar, Ceiling Fan(s), Coffered Ceiling(s), Chandelier, Quartz Counters, Double Vanity, Entrance Foyer, Kitchen Island, Multiple Dining Areas, Multiple Living Areas, Open Floorplan, Pantry, Primary Bedroom on Main, Recessed Lighting
Heating Central
Cooling Ceiling Fan(s), Central Air
Flooring Laminate, Tile
Fireplaces Number 1
Fireplaces Type Family Room, Gas
Fireplace No
Appliance Dishwasher, Disposal, Exhaust Fan, Gas Range, Microwave, Refrigerator, Water Heater
Exterior
Exterior Feature Rain Gutters, Private Yard
Garage Spaces 2.0
Fence Back Yard, Privacy
Pool None
Community Features BBQ Pit/Grill, Clubhouse, Cluster Mailbox, Common Grounds, Controlled Access, Curbs, Dog Park, Electronic Payments, Fitness Center, Google Fiber, High Speed Internet, Library, Park, Picnic Area, Planned Social Activities, Playground, Pool, Sidewalks, Sport Court(s)/Facility, Street Lights, Tennis Court(s), U-Verse, Trail(s)
Utilities Available Electricity Available, Electricity Connected, Natural Gas Connected, Sewer Connected, Water Connected
Waterfront Description None
View See Remarks
Roof Type See Remarks,Asphalt
Porch See Remarks, Covered, Front Porch, Patio, Porch
Total Parking Spaces 6
Private Pool No
Building
Lot Description Back Yard, Front Yard, Interior Lot, Landscaped, Level, Trees-Large (Over 40 Ft)
Faces North
Foundation Slab
Sewer MUD
Water MUD
Level or Stories One
Structure Type Brick Veneer,HardiPlank Type,Stone
New Construction No
Schools
Elementary Schools Joe Lee Johnson
Middle Schools Deerpark
High Schools Mcneil
School District Round Rock Isd
Others
Special Listing Condition Standard
Find out why customers are choosing LPT Realty to meet their real estate needs
Learn More About LPT Realty







