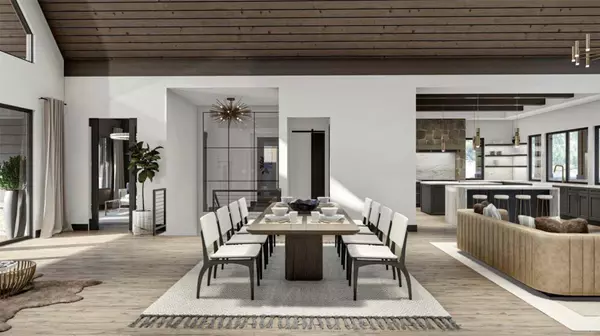3 Beds
3.5 Baths
2,813 SqFt
3 Beds
3.5 Baths
2,813 SqFt
Key Details
Property Type Single Family Home
Sub Type Single Family Residence
Listing Status Active
Purchase Type For Sale
Square Footage 2,813 sqft
Price per Sqft $471
Subdivision Barton Creek Lakeside
MLS Listing ID 9691636
Bedrooms 3
Full Baths 3
Half Baths 1
HOA Fees $900/ann
HOA Y/N Yes
Annual Tax Amount $1,007
Tax Year 2024
Lot Size 0.464 Acres
Acres 0.464
Property Sub-Type Single Family Residence
Source actris
Property Description
Inside, the open-plan layout boasts a vaulted ceiling with exposed timber beams, creating a grand sense of volume and warmth. The great room integrates a sophisticated dining area with a custom chandelier and a sleek kitchen featuring a large central island with a marble countertop, flanked by dark cabinetry and integrated appliances. Floor-to-ceiling windows enhance the connection to the outdoors, while polished hardwood flooring and a stone accent wall add texture and depth. The space is elevated by natural minimalist finishes, including raw wood accents, smooth plaster walls, and unadorned stone elements, fostering a serene and uncluttered aesthetic that harmonizes with the home's natural setting.
Located in a serene setting with community water access, this property offers a unique retreat for recreation lovers. Featuring a community boat ramp and a marina with leased slips, this blank slate lot is perfect for building your dream home and enjoying aquatic adventures like boating or fishing.
The property provides high-speed fiber optic service, a 24/7 staffed guard gate, and access to seven man-made lakes and community parks. Membership with the Omni Barton Creek Country Club at Lakeside or Omni Barton Creek Country
Location
State TX
County Burnet
Rooms
Main Level Bedrooms 3
Interior
Interior Features See Remarks, Built-in Features
Heating Central
Cooling Central Air
Flooring Tile, Wood
Fireplaces Number 1
Fireplace No
Appliance Built-In Gas Oven
Exterior
Exterior Feature See Remarks
Garage Spaces 2.0
Fence None
Pool None
Community Features Clubhouse, Gated, Golf, Pool
Utilities Available Electricity Available, Underground Utilities
Waterfront Description None
View Hill Country, Neighborhood
Roof Type See Remarks
Porch Covered
Total Parking Spaces 5
Private Pool No
Building
Lot Description Cul-De-Sac, Few Trees
Faces East
Foundation Slab
Sewer MUD
Water MUD, Public
Level or Stories One
Structure Type Frame,HardiPlank Type,Masonry – Partial
New Construction No
Schools
Elementary Schools Spicewood (Marble Falls Isd)
Middle Schools Marble Falls
High Schools Marble Falls
School District Marble Falls Isd
Others
HOA Fee Include Cable TV,Internet,See Remarks
Special Listing Condition Standard
Find out why customers are choosing LPT Realty to meet their real estate needs
Learn More About LPT Realty







