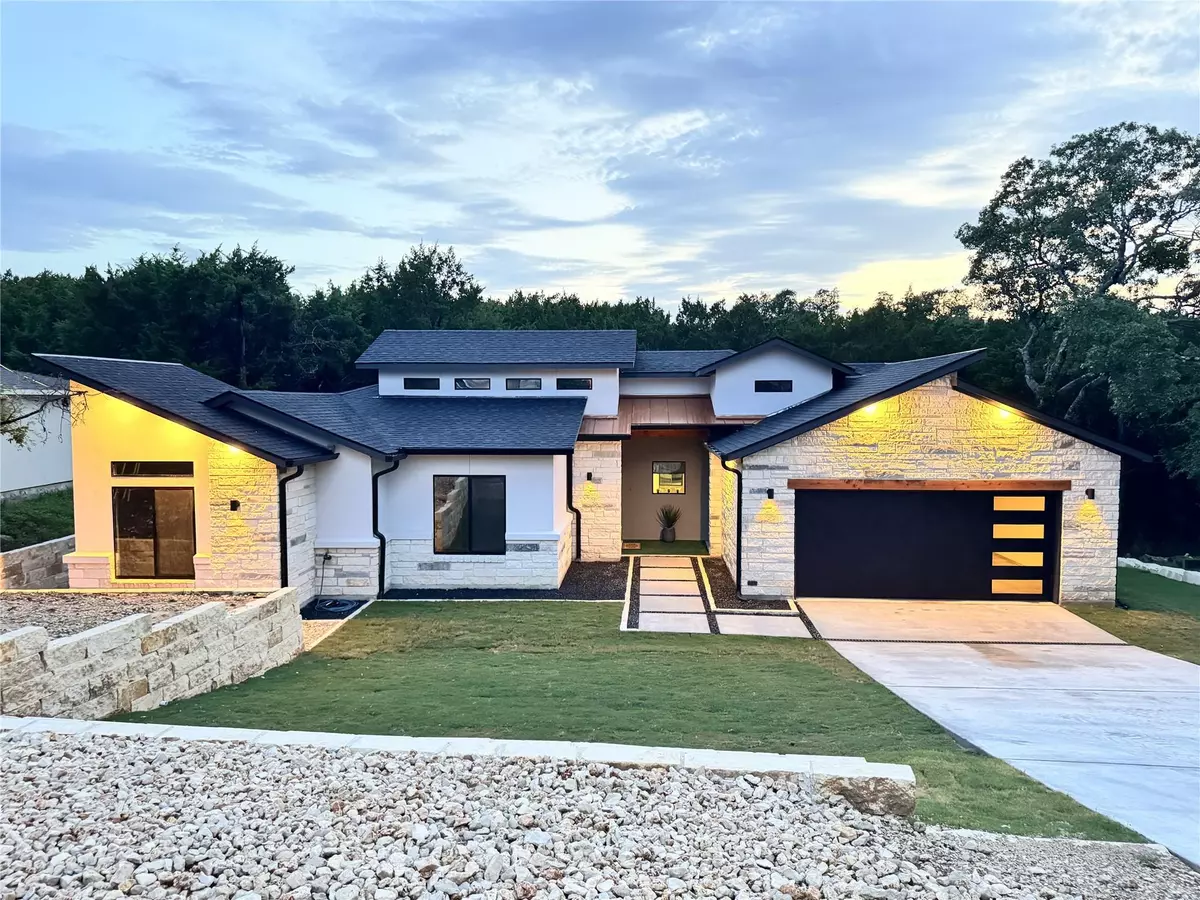
3 Beds
3 Baths
2,108 SqFt
3 Beds
3 Baths
2,108 SqFt
Key Details
Property Type Single Family Home
Sub Type Single Family Residence
Listing Status Active
Purchase Type For Sale
Square Footage 2,108 sqft
Price per Sqft $284
Subdivision Highland Lake Estates Sec 02
MLS Listing ID 3365430
Style 1st Floor Entry
Bedrooms 3
Full Baths 3
HOA Fees $150/ann
HOA Y/N Yes
Year Built 2025
Annual Tax Amount $875
Tax Year 2024
Lot Size 0.252 Acres
Acres 0.2524
Lot Dimensions 80x120
Property Sub-Type Single Family Residence
Source actris
Property Description
Location
State TX
County Travis
Rooms
Main Level Bedrooms 3
Interior
Interior Features Built-in Features, Ceiling Fan(s), High Ceilings, Tray Ceiling(s), Corian Counters, Double Vanity, In-Law Floorplan, Pantry, Primary Bedroom on Main, Recessed Lighting, Soaking Tub, Walk-In Closet(s)
Heating Central, Electric, Fireplace Insert
Cooling Ceiling Fan(s), Central Air, Whole House Fan
Flooring Tile
Fireplaces Number 1
Fireplaces Type Blower Fan, Electric, Living Room
Fireplace No
Appliance Dishwasher, Disposal, Electric Range, Exhaust Fan, Microwave, Plumbed For Ice Maker, Refrigerator, Self Cleaning Oven, Stainless Steel Appliance(s)
Exterior
Exterior Feature Gutters Full, Lighting
Garage Spaces 2.0
Fence None
Pool None
Community Features Dog Park, Fishing, Golf, Lake, Park, Picnic Area, Playground, Pool, Sport Court(s)/Facility
Utilities Available Cable Available, Electricity Connected, High Speed Internet, Phone Available, Sewer Connected, Water Connected
Waterfront Description None
View Trees/Woods
Roof Type Aluminum,Composition,Shingle
Porch Covered, Front Porch, Patio, Rear Porch
Total Parking Spaces 4
Private Pool No
Building
Lot Description Back Yard, Front Yard, Gentle Sloping, Landscaped, Trees-Large (Over 40 Ft)
Faces North
Foundation Slab
Sewer Public Sewer
Water Public
Level or Stories One
Structure Type Attic/Crawl Hatchway(s) Insulated,Spray Foam Insulation,Stone,Synthetic Stucco
New Construction Yes
Schools
Elementary Schools Lago Vista
Middle Schools Lago Vista
High Schools Lago Vista
School District Lago Vista Isd
Others
HOA Fee Include Common Area Maintenance
Special Listing Condition Standard

Find out why customers are choosing LPT Realty to meet their real estate needs
Learn More About LPT Realty







