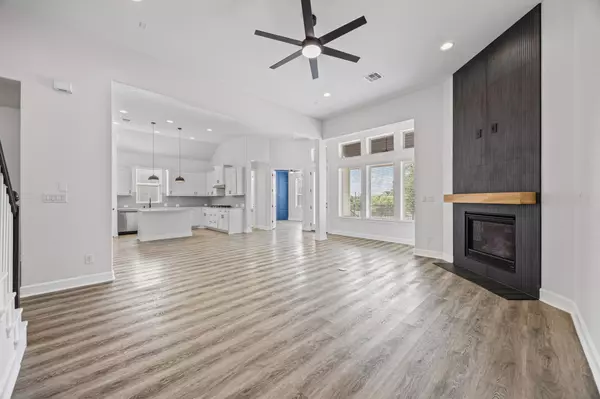
4 Beds
3.5 Baths
3,131 SqFt
4 Beds
3.5 Baths
3,131 SqFt
Open House
Sun Oct 12, 12:00pm - 2:00pm
Key Details
Property Type Single Family Home
Sub Type Single Family Residence
Listing Status Active
Purchase Type For Sale
Square Footage 3,131 sqft
Price per Sqft $218
Subdivision Arrowhead Ranch Ph 1
MLS Listing ID 9880093
Style 1st Floor Entry,Loft
Bedrooms 4
Full Baths 3
Half Baths 1
HOA Fees $280/qua
HOA Y/N Yes
Year Built 2017
Annual Tax Amount $9,621
Tax Year 2025
Lot Size 8,934 Sqft
Acres 0.2051
Property Sub-Type Single Family Residence
Source actris
Property Description
The upgrades continue with thoughtful touches in every room, including new black hardware and designer lighting. The bathrooms are transformed with new framed mirrors, toilets, sink fixtures, and shower fixtures for a sleek, contemporary feel. The custom master bath is a true sanctuary, boasting new flooring and a stunning new shower with custom-built glass, high-end tile, elegant niches, and sophisticated black shower fixtures. The kitchen is equipped for a modern chef, featuring a new stainless steel stovetop, microwave, hood range, and a high-arc faucet.
A versatile second-floor loft provides the perfect flex space, ideal for a game room, home office, or an in-law suite. Practicality is assured with a new patio door glass that floods the space with natural light, two tankless water heaters for endless hot water, and a water softener system that will convey with the home. Step outside to enjoy the private backyard, which backs to a serene green belt with easy access to community trails and fishing streams.
Perfectly positioned in the highly sought-after Dripping Springs area, known for its excellent schools and strong community, this home is your gateway to the Hill Country while remaining conveniently close to Austin. Don't miss the opportunity to own this move-in ready retreat where every detail has been carefully curated.
Location
State TX
County Hays
Rooms
Main Level Bedrooms 4
Interior
Interior Features Breakfast Bar, Ceiling Fan(s), High Ceilings, Quartz Counters, In-Law Floorplan, Kitchen Island, Multiple Living Areas, Primary Bedroom on Main, Soaking Tub, Walk-In Closet(s)
Heating Central
Cooling Central Air
Flooring Laminate, Tile
Fireplaces Number 1
Fireplaces Type Family Room, Gas
Fireplace No
Appliance Built-In Gas Range, Built-In Oven(s), Dishwasher, Tankless Water Heater, Water Softener Owned
Exterior
Exterior Feature Private Yard
Garage Spaces 3.0
Fence Back Yard, Wrought Iron
Pool None
Community Features Gated, Picnic Area, Playground, Pool, Sidewalks, Trail(s)
Utilities Available Electricity Connected, Natural Gas Connected, Sewer Connected, Water Connected
Waterfront Description None
View Neighborhood
Roof Type Shingle
Porch Covered, Rear Porch
Total Parking Spaces 5
Private Pool No
Building
Lot Description Greenbelt
Faces North
Foundation Slab
Sewer Public Sewer
Water Public
Level or Stories Two
Structure Type Masonry – Partial
New Construction No
Schools
Elementary Schools Walnut Springs
Middle Schools Dripping Springs Middle
High Schools Dripping Springs
School District Dripping Springs Isd
Others
HOA Fee Include Common Area Maintenance
Special Listing Condition Standard

Find out why customers are choosing LPT Realty to meet their real estate needs
Learn More About LPT Realty







