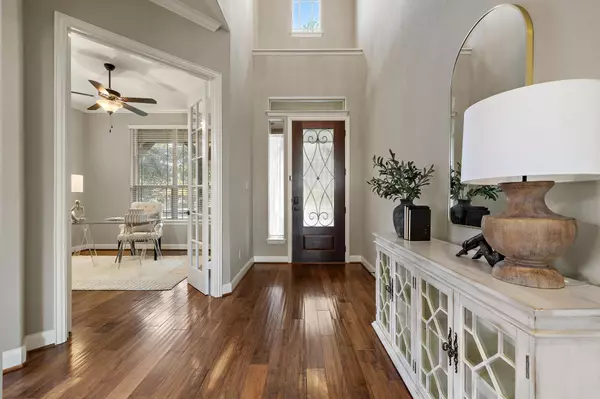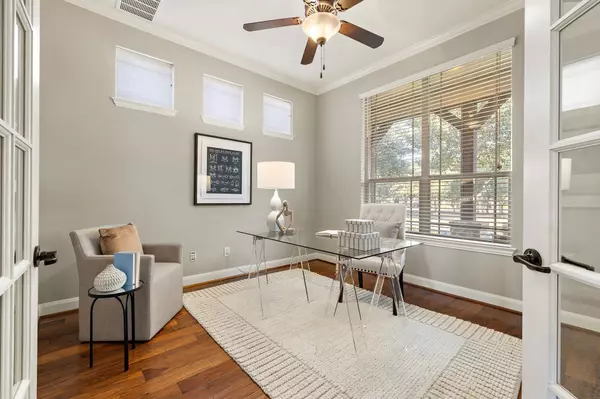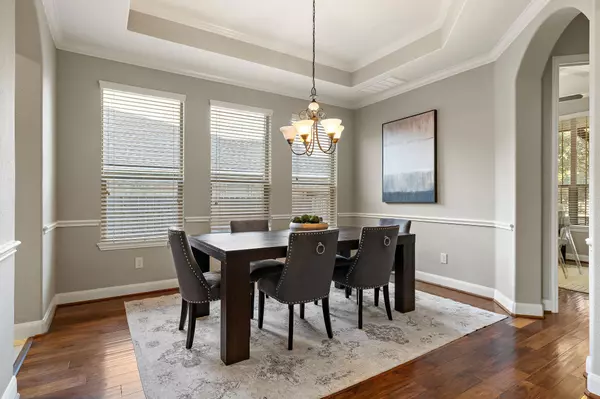
5 Beds
4 Baths
3,751 SqFt
5 Beds
4 Baths
3,751 SqFt
Open House
Sat Oct 18, 2:00pm - 4:00pm
Sun Oct 19, 1:00pm - 4:00pm
Key Details
Property Type Single Family Home
Sub Type Single Family Residence
Listing Status Active
Purchase Type For Sale
Square Footage 3,751 sqft
Price per Sqft $193
Subdivision Teravista
MLS Listing ID 7663908
Bedrooms 5
Full Baths 4
HOA Fees $80/mo
HOA Y/N Yes
Year Built 2011
Annual Tax Amount $13,042
Tax Year 2025
Lot Size 0.255 Acres
Acres 0.2549
Property Sub-Type Single Family Residence
Source actris
Property Description
Discover this stunning 5-bedroom home with a dedicated study in the highly desirable Teravista community. Perfectly situated on a quiet cul-de-sac with a pocket park just across the street, this home offers both convenience and tranquility.
Step inside and be greeted by rich wood flooring and an inviting layout. A private study sits just off the entry, ideal for working from home, while the formal dining area is perfect for family gatherings or dinner parties.
The open-concept family room is filled with natural light from expansive windows, creating a warm and welcoming atmosphere. The kitchen is a true showstopper featuring high-end stainless steel appliances, a stone island, large pantry, and a charming breakfast nook.
Two bedrooms are located on the main floor, including a spacious primary suite with a tray ceiling and large windows overlooking the backyard. The spa-inspired primary bath includes dual vanities, a frameless glass walk-in shower, and a soaking tub that invites you to unwind.
Upstairs, the thoughtful floor plan continues with three generously sized bedrooms, a large loft, and a media room perfect for movie nights or game day.
Recent upgrades include a new roof installed in August 2025, offering peace of mind for years to come. Step outside to enjoy your covered patio and private backyard—an ideal setting for relaxing Texas evenings with friends and family.
Location
State TX
County Williamson
Rooms
Main Level Bedrooms 2
Interior
Interior Features Bookcases, Breakfast Bar, Built-in Features, Ceiling Fan(s), Ceiling-High, Chandelier, Granite Counters, Double Vanity, Entrance Foyer, Kitchen Island, Multiple Dining Areas, Multiple Living Areas, Natural Woodwork, Open Floorplan, Pantry, Primary Bedroom on Main, Recessed Lighting, Soaking Tub, Walk-In Closet(s)
Heating Central
Cooling Ceiling Fan(s), Central Air
Flooring Carpet, Tile, Wood
Fireplaces Number 1
Fireplaces Type Family Room
Fireplace No
Appliance Dishwasher, Disposal, Microwave, Water Heater, Water Softener Owned
Exterior
Exterior Feature Gutters Full
Garage Spaces 3.0
Fence Privacy, Wood
Pool None
Community Features Clubhouse, Cluster Mailbox, Common Grounds, Fitness Center, Golf, Park, Picnic Area, Planned Social Activities, Playground, Pool, Trail(s)
Utilities Available Electricity Available, Natural Gas Available, Sewer Connected, Water Available
Waterfront Description None
View Neighborhood
Roof Type Asphalt,Shingle
Porch Covered, Front Porch, Patio, Rear Porch
Total Parking Spaces 6
Private Pool No
Building
Lot Description Sprinkler - Automatic, Sprinklers In Rear, Sprinklers In Front, Sprinklers On Side
Faces Southeast
Foundation Slab
Sewer MUD
Water MUD
Level or Stories Two
Structure Type Stone
New Construction No
Schools
Elementary Schools Teravista
Middle Schools Hopewell
High Schools Stony Point
School District Round Rock Isd
Others
HOA Fee Include Common Area Maintenance
Special Listing Condition Standard

Find out why customers are choosing LPT Realty to meet their real estate needs
Learn More About LPT Realty







