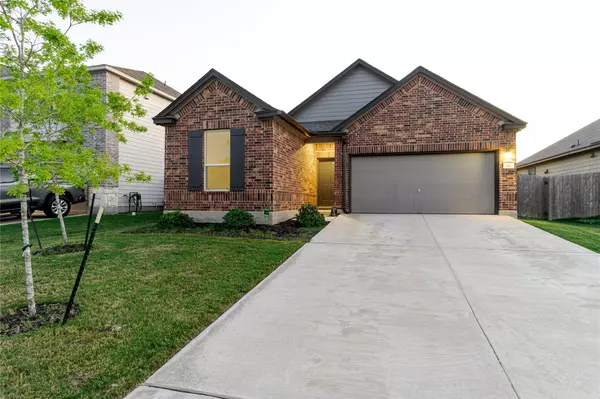
3 Beds
2 Baths
1,555 SqFt
3 Beds
2 Baths
1,555 SqFt
Key Details
Property Type Single Family Home
Sub Type Single Family Residence
Listing Status Active
Purchase Type For Sale
Square Footage 1,555 sqft
Price per Sqft $187
Subdivision Centerpoint Meadows Sub
MLS Listing ID 9804570
Bedrooms 3
Full Baths 2
HOA Fees $50/mo
HOA Y/N Yes
Year Built 2023
Annual Tax Amount $5,707
Tax Year 2025
Lot Size 5,488 Sqft
Acres 0.126
Property Sub-Type Single Family Residence
Source actris
Property Description
Location
State TX
County Caldwell
Rooms
Main Level Bedrooms 3
Interior
Interior Features Breakfast Bar, Ceiling Fan(s), Ceiling-High, Double Vanity, Entrance Foyer, Open Floorplan, Pantry, Primary Bedroom on Main, Recessed Lighting, Smart Thermostat, Walk-In Closet(s)
Heating Central, Natural Gas
Cooling Ceiling Fan(s), Central Air, Electric
Flooring No Carpet, Tile
Fireplace No
Appliance Dishwasher, Disposal, Free-Standing Gas Range, Water Heater, Water Softener Owned
Exterior
Exterior Feature Lighting, Private Yard
Garage Spaces 2.0
Fence Back Yard, Fenced
Pool None
Community Features BBQ Pit/Grill, Cluster Mailbox, Playground, Sidewalks, Street Lights, Underground Utilities
Utilities Available Cable Available, Electricity Connected, High Speed Internet, Natural Gas Connected, Sewer Connected, Underground Utilities, Water Connected
Waterfront Description None
View Neighborhood
Roof Type Composition,Shingle
Porch Covered, Front Porch, Rear Porch
Total Parking Spaces 4
Private Pool No
Building
Lot Description Back Yard, Curbs, Front Yard, Landscaped, Sprinkler - Automatic
Faces Northeast
Foundation Slab
Sewer Public Sewer
Water Public
Level or Stories One
Structure Type Brick,Brick Veneer,Masonry – Partial
New Construction No
Schools
Elementary Schools Bluebonnet (Lockhart Isd)
Middle Schools Lockhart
High Schools Lockhart
School District Lockhart Isd
Others
HOA Fee Include Common Area Maintenance
Special Listing Condition Standard

Find out why customers are choosing LPT Realty to meet their real estate needs
Learn More About LPT Realty







