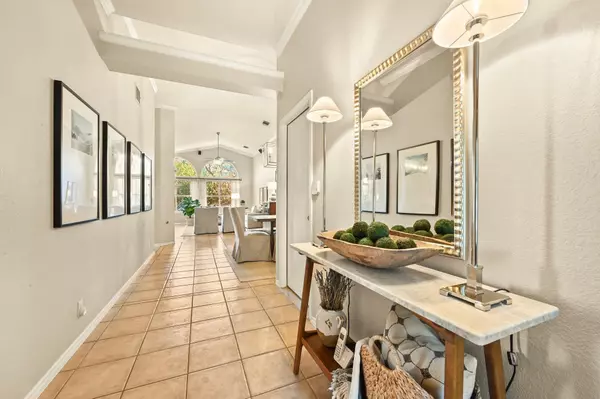
3 Beds
2 Baths
1,690 SqFt
3 Beds
2 Baths
1,690 SqFt
Open House
Sun Nov 09, 2:00pm - 4:00pm
Key Details
Property Type Single Family Home
Sub Type Single Family Residence
Listing Status Active
Purchase Type For Sale
Square Footage 1,690 sqft
Price per Sqft $443
Subdivision Village Park 3 At Travis Count
MLS Listing ID 9715878
Bedrooms 3
Full Baths 2
HOA Fees $560/ann
HOA Y/N Yes
Year Built 1999
Annual Tax Amount $12,728
Tax Year 2025
Lot Size 7,021 Sqft
Acres 0.1612
Property Sub-Type Single Family Residence
Source actris
Property Description
Inside, thoughtful updates blend modern style with functional design, including updated lighting, custom millwork, kitchen backsplash and appliances, and refreshed bathroom fixtures. Large windows fill the home with natural light, creating a warm and inviting atmosphere throughout. The mother-in-law floor plan provides privacy with the primary suite tucked at the back of the home, featuring dual sinks, a separate tub and shower, and a walk-in closet.
Step outside to enjoy a spacious, private backyard perfect for relaxing or entertaining. With a newer roof and water heater (within 3 years), this home is move-in ready and meticulously maintained.
Located just a short walk to the neighborhood pool and tennis courts, residents enjoy access to greenbelts, walking trails, and parks, plus proximity to top-rated private schools and all the best of Southwest Austin. A rare opportunity to own a thoughtfully updated home in one of Austin's most beloved communities.
Location
State TX
County Travis
Rooms
Main Level Bedrooms 3
Interior
Interior Features Cathedral Ceiling(s), Ceiling-High, Vaulted Ceiling(s), Granite Counters, In-Law Floorplan, No Interior Steps, Open Floorplan, Primary Bedroom on Main, Walk-In Closet(s)
Heating Central
Cooling Central Air
Flooring Tile
Fireplaces Number 1
Fireplaces Type Living Room
Fireplace No
Appliance Dishwasher, Microwave, Free-Standing Range
Exterior
Exterior Feature Private Yard
Garage Spaces 2.0
Fence Back Yard, Wood
Pool None
Community Features Park, Picnic Area, Playground, Pool, Sidewalks, Sport Court(s)/Facility, Tennis Court(s), Trail(s)
Utilities Available Electricity Available, Natural Gas Available, Water Available
Waterfront Description None
View None
Roof Type Composition
Porch Patio
Total Parking Spaces 4
Private Pool No
Building
Lot Description Back Yard, Front Yard, Landscaped
Faces Southwest
Foundation Slab
Sewer Public Sewer
Water Public
Level or Stories One
Structure Type Stone Veneer
New Construction No
Schools
Elementary Schools Oak Hill
Middle Schools O Henry
High Schools Austin
School District Austin Isd
Others
HOA Fee Include Common Area Maintenance
Special Listing Condition Standard
Virtual Tour https://5400paintedshielddrive.mls.tours/

Find out why customers are choosing LPT Realty to meet their real estate needs
Learn More About LPT Realty







