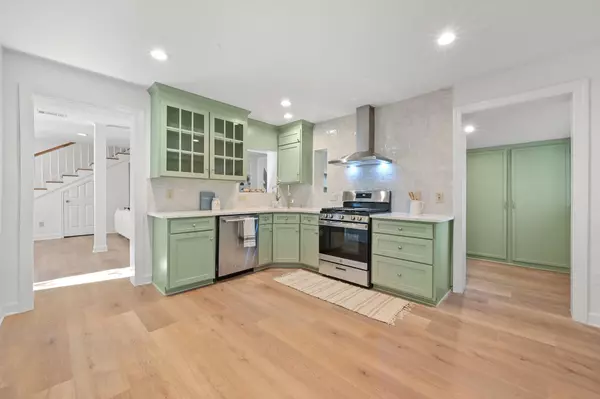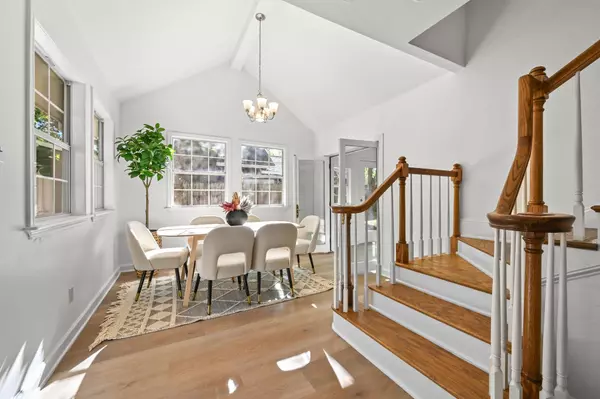
4 Beds
3 Baths
2,606 SqFt
4 Beds
3 Baths
2,606 SqFt
Open House
Sat Nov 15, 11:00am - 1:00pm
Sat Nov 15, 2:00pm - 4:00pm
Sun Nov 16, 1:00pm - 4:00pm
Key Details
Property Type Single Family Home
Sub Type Single Family Residence
Listing Status Active
Purchase Type For Sale
Square Footage 2,606 sqft
Price per Sqft $498
Subdivision Brykerwoods Annex 02 Resub
MLS Listing ID 6368345
Bedrooms 4
Full Baths 3
HOA Y/N No
Year Built 1952
Annual Tax Amount $26,891
Tax Year 2025
Lot Size 9,474 Sqft
Acres 0.2175
Property Sub-Type Single Family Residence
Source actris
Property Description
Inside, the home showcases custom kitchen cabinets with full-length drawers, quartz countertops, a new tile backsplash, new oven and range hood, and freshly painted cabinetry in both the kitchen and laundry room. The kitchen flows into a light-filled living space with built-in bookshelves, a wood-burning fireplace, and new recessed lighting.
Upstairs, the private bedroom and bath open to a versatile attic space—complete with three dormer windows and enough room to serve as a playroom, office, sewing area, or generous storage space. A small balcony off the upstairs bedroom offers a peaceful spot to enjoy the surrounding trees.
Outdoors, enjoy a charming front porch with a view of the front garden and street, a large front yard with mature trees and garden beds, and a nicely sized backyard with a storage shed, driveway with space for a carport, and plenty of room for a pool or ADU. Close to Postino, Kerbey Lane Cafe, Central Market, and Tiny Boxwoods, and zoned to Bryker Woods Elementary, this home offers the ideal Central Austin lifestyle—classic charm, thoughtful updates, energy efficiency, and endless flexibility in one of Austin's most desirable neighborhoods.
Location
State TX
County Travis
Rooms
Main Level Bedrooms 3
Interior
Interior Features Two Primary Baths, Two Primary Suties, Bookcases, Built-in Features, Ceiling Fan(s), Beamed Ceilings, Ceiling-High, Vaulted Ceiling(s), Quartz Counters, Crown Molding, Double Vanity, In-Law Floorplan, Interior Steps, Primary Bedroom on Main
Heating Central, Fireplace(s)
Cooling Central Air
Flooring Tile, Vinyl
Fireplaces Number 1
Fireplaces Type Family Room
Fireplace No
Appliance Dishwasher, Dryer, Gas Range, RNGHD
Exterior
Exterior Feature Exterior Steps, Garden, Private Yard
Fence Back Yard, Partial, Privacy, Wood
Pool None
Community Features None
Utilities Available Electricity Connected, Natural Gas Connected, Phone Connected, Underground Utilities, Water Connected
Waterfront Description None
View Neighborhood
Roof Type Composition,Shingle
Porch Covered, Front Porch
Total Parking Spaces 4
Private Pool No
Building
Lot Description Few Trees, Front Yard, Irregular Lot, Landscaped
Faces East
Foundation Slab
Sewer Public Sewer
Water Public
Level or Stories Two
Structure Type HardiPlank Type,Stucco
New Construction No
Schools
Elementary Schools Bryker Woods
Middle Schools O Henry
High Schools Austin
School District Austin Isd
Others
Special Listing Condition Standard
Virtual Tour https://2902oakmontboulevard.mls.tours

Find out why customers are choosing LPT Realty to meet their real estate needs
Learn More About LPT Realty







