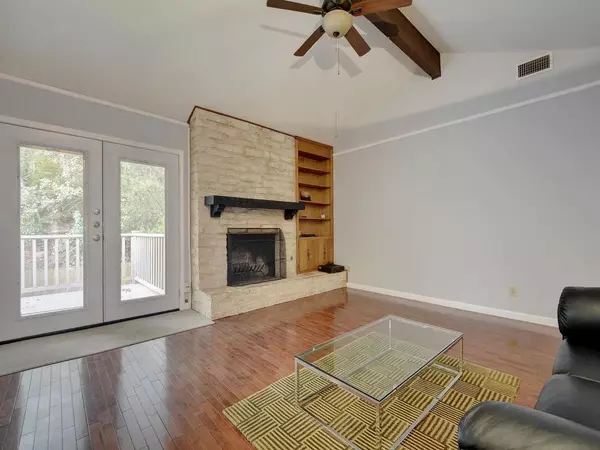
3 Beds
2 Baths
1,500 SqFt
3 Beds
2 Baths
1,500 SqFt
Key Details
Property Type Multi-Family
Sub Type Duplex
Listing Status Active
Purchase Type For Rent
Square Footage 1,500 sqft
Subdivision Highland Hills Sec 09 Ph 02
MLS Listing ID 3301958
Style 1st Floor Entry,Single level Floor Plan,Neighbor Below
Bedrooms 3
Full Baths 2
HOA Y/N No
Year Built 1973
Lot Size 0.296 Acres
Acres 0.296
Property Sub-Type Duplex
Source actris
Property Description
Welcome to this rare opportunity in the heart of Northwest Hills - a well-positioned duplex on a quiet cul-de-sac lot in the highly sought-after Highland Hills subdivision. Unit A (3 beds / 2 baths) sits upstairs and offers approximately 1,500 square feet of bright, open living space with elegant hardwood floors throughout, high ceilings, and an inviting layout. The home features a private two-car carport plus additional parking in the driveway and cul-de-sac.
Unit A is the upstairs unit and has it's own deck and private outdoor space. The unit is surrounded by wood and trees and feels like a treehouse.
This property feeds into the award-winning Austin ISD schools including Doss Elementary, Murchison Middle, and Anderson High.
Recent updates include new paint, new deck, landscaping and new roof.
Location
State TX
County Travis
Rooms
Main Level Bedrooms 3
Interior
Interior Features Bookcases, Built-in Features, Ceiling Fan(s), Ceiling-High, Vaulted Ceiling(s), Granite Counters, Interior Steps, Multiple Dining Areas, Multiple Living Areas, Primary Bedroom on Main, Walk-In Closet(s)
Heating Central, Natural Gas
Cooling Central Air
Flooring Tile, Wood
Fireplaces Number 1
Fireplaces Type Family Room, Living Room, See Remarks
Fireplace No
Appliance Dishwasher, Disposal, Gas Range, Microwave, Oven, Free-Standing Range, Free-Standing Gas Range, Refrigerator, Washer/Dryer, Water Heater
Exterior
Exterior Feature Balcony, Uncovered Courtyard, Private Yard
Fence Fenced, Privacy, Wood
Pool None
Community Features Curbs
Utilities Available Cable Available, Electricity Available, Natural Gas Available, Underground Utilities, Water Available
Waterfront Description None
View Trees/Woods
Roof Type Composition
Porch Deck, Patio, Porch
Total Parking Spaces 4
Private Pool No
Building
Lot Description Cul-De-Sac, Curbs, Trees-Heavy, Trees-Large (Over 40 Ft), Many Trees, Trees-Medium (20 Ft - 40 Ft)
Faces Northeast
Foundation Slab
Sewer Public Sewer
Water Public
Level or Stories One
Structure Type Frame,Masonry – Partial,Stone
New Construction No
Schools
Elementary Schools Doss (Austin Isd)
Middle Schools Murchison
High Schools Anderson
School District Austin Isd
Others
Pets Allowed Dogs OK, Negotiable
Num of Pet 2
Pets Allowed Dogs OK, Negotiable

Find out why customers are choosing LPT Realty to meet their real estate needs
Learn More About LPT Realty







